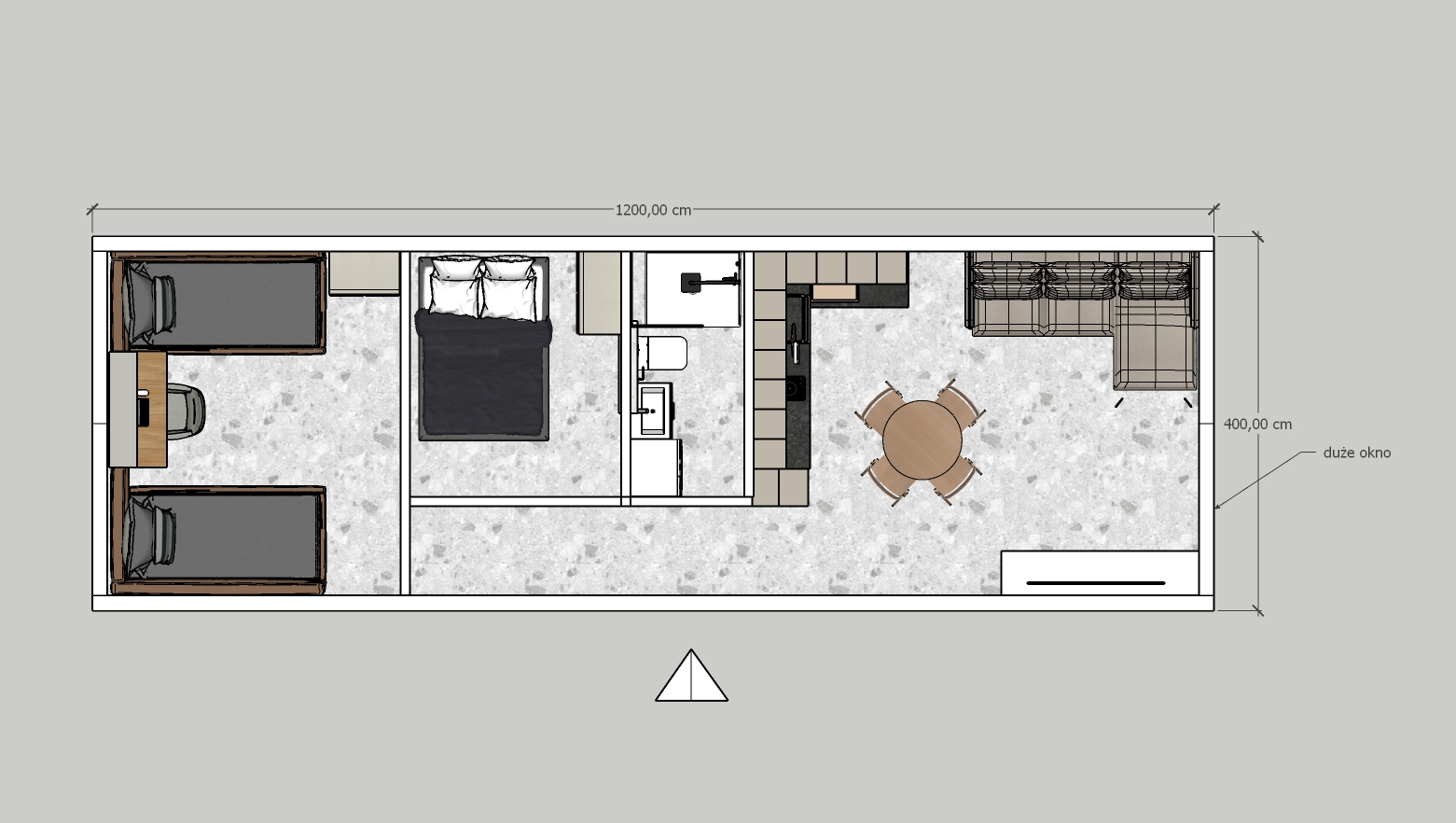Model MH-2
The MH-2 model is a very popular product styled as a modern barn.
Model MH-2
Model MH -2 is a house characterized by minimalist architecture that adds to it elegance. A large amount of glazing makes the interior very bright and spacious.
The model is also available in the MH-2H+ version, extended vertically with an additional mezzanine.


Plan of the MH-2 Model
The MH-2 model in the Premium version has a functional bathroom and a spacious living room with a kitchenette and a large sofa. Two bedrooms, located next to each other.

Parameters
| Number of people: | 2-4 |
| Surface: | 57.41 yr² |
| Length: | 39.37 ft |
| Width: | 13.12 ft |
| Height max: | 10.83 ft |
| Kitchen: | 1 |
| Living room: | 1 |
| Bedrooms: | 2 |
| Bathroom: | 1 |
Equipment
Standard - Development condition
- wooden structure of the home, made of C24 structural timber 18-cm mineral wool
insulation - external layer made of cladding planks / sheets
- inside finished with wooden panelling / plasterboard/ wall panels Forestia or Huntonit
- roof covered with roofing sheets
- exterior doors and windows according to the design
- water, sewage and electrical system according to the design
Equipment
Premium - Turnkey condition
Includes everything in the Standard version plus:- everything that is included in the Basic version plus the following:
- complete bathroom (conventional toilet, sink, shower with a shower tray)
- living room (cabinet, sofa, table)
- complete kitchen (houseware – single sink, oven, 4-burner electric cooktop,
- refrigerator and kitchen furniture)
- electric heating
- vinyl/laminated floors
If you are interested in our offer, please contact our specialists, they will answer all your questions.
