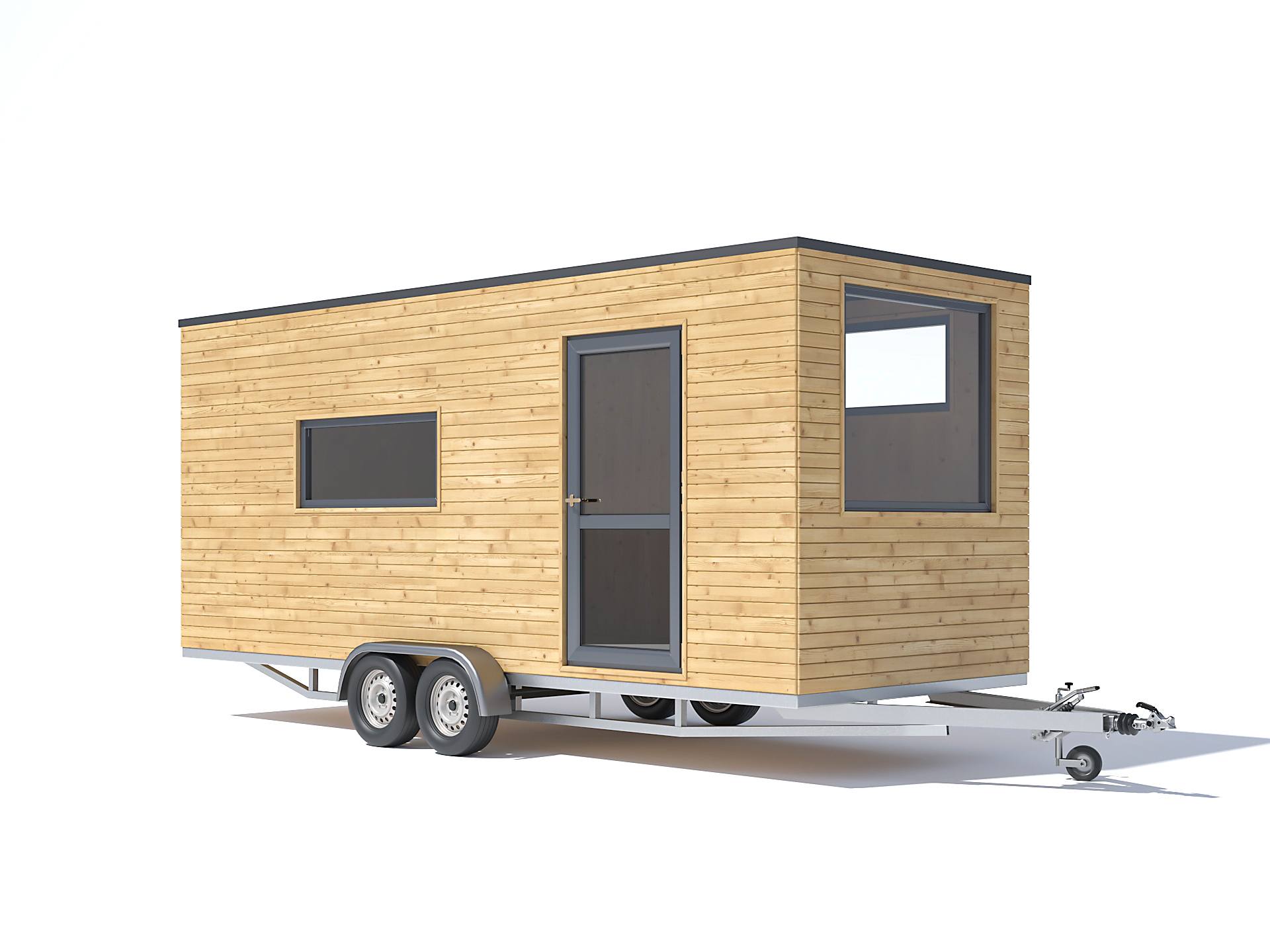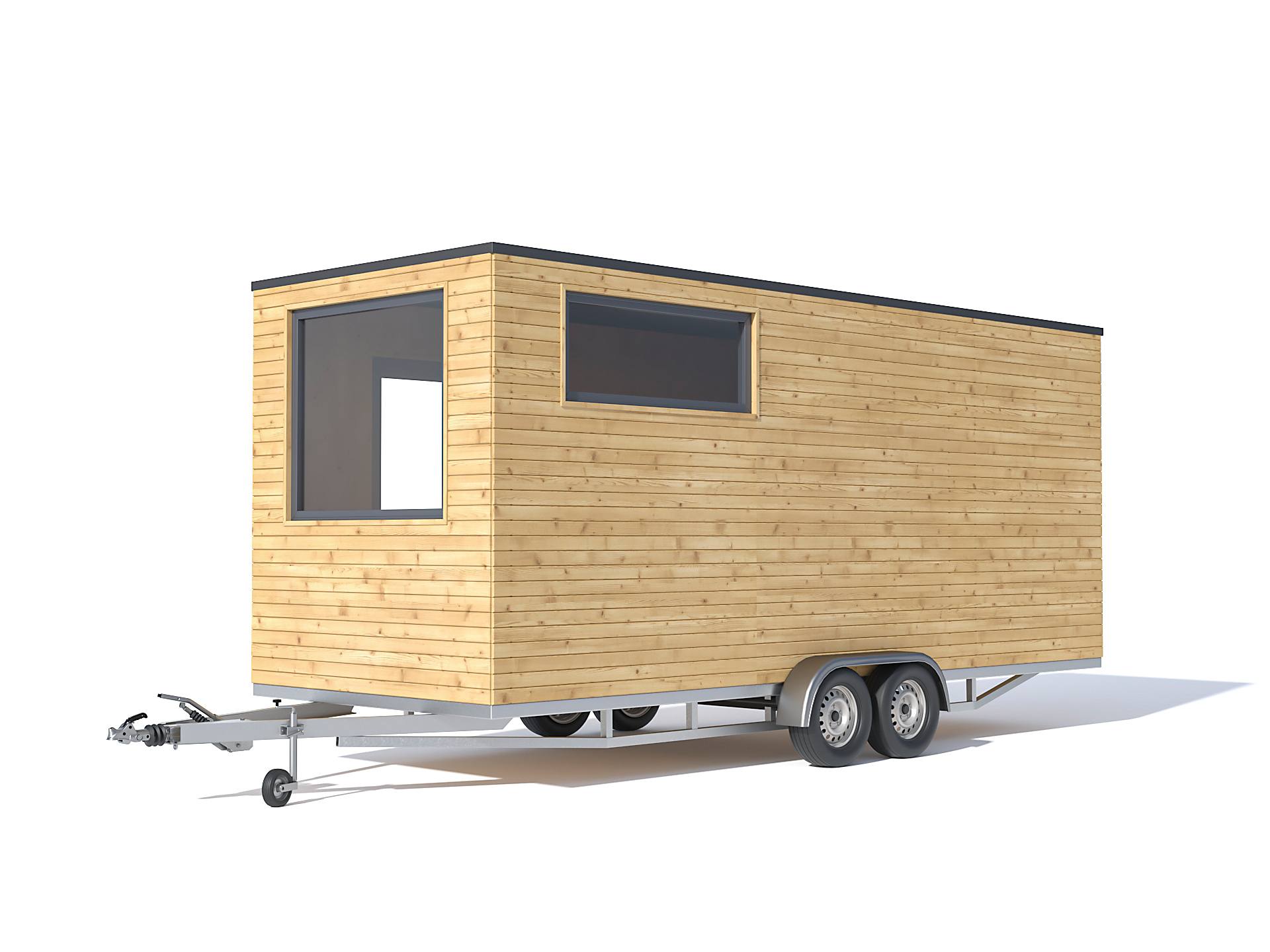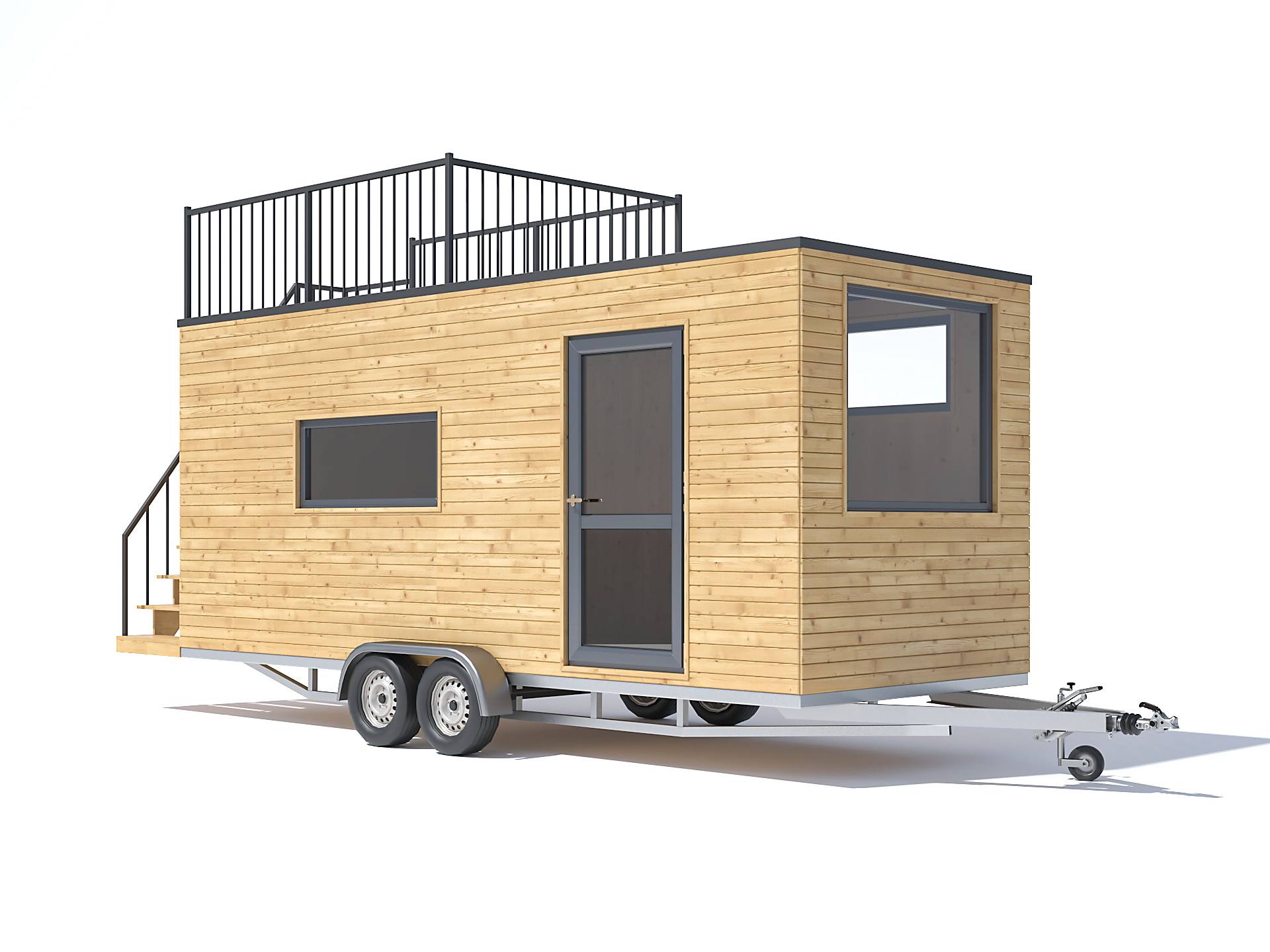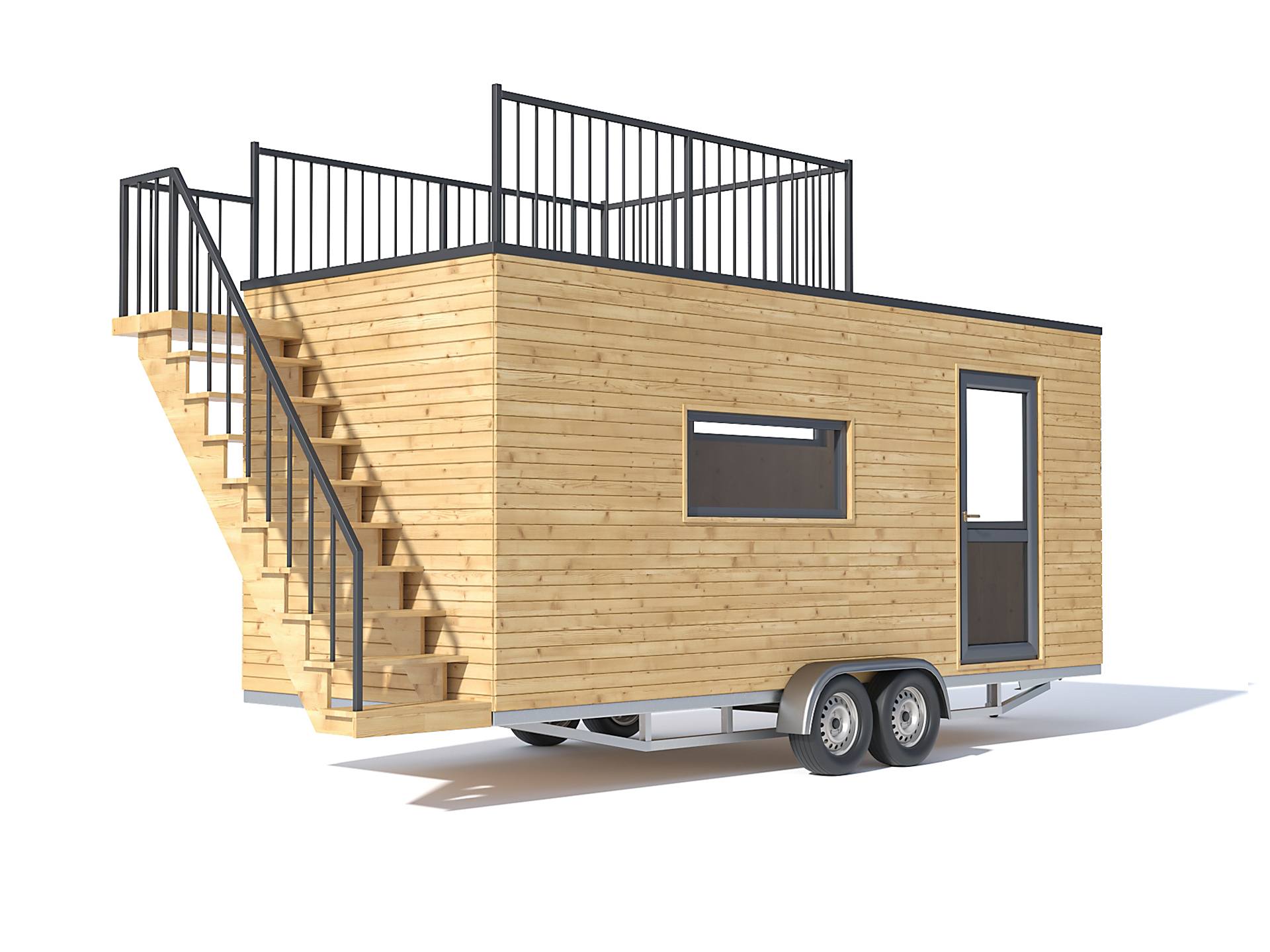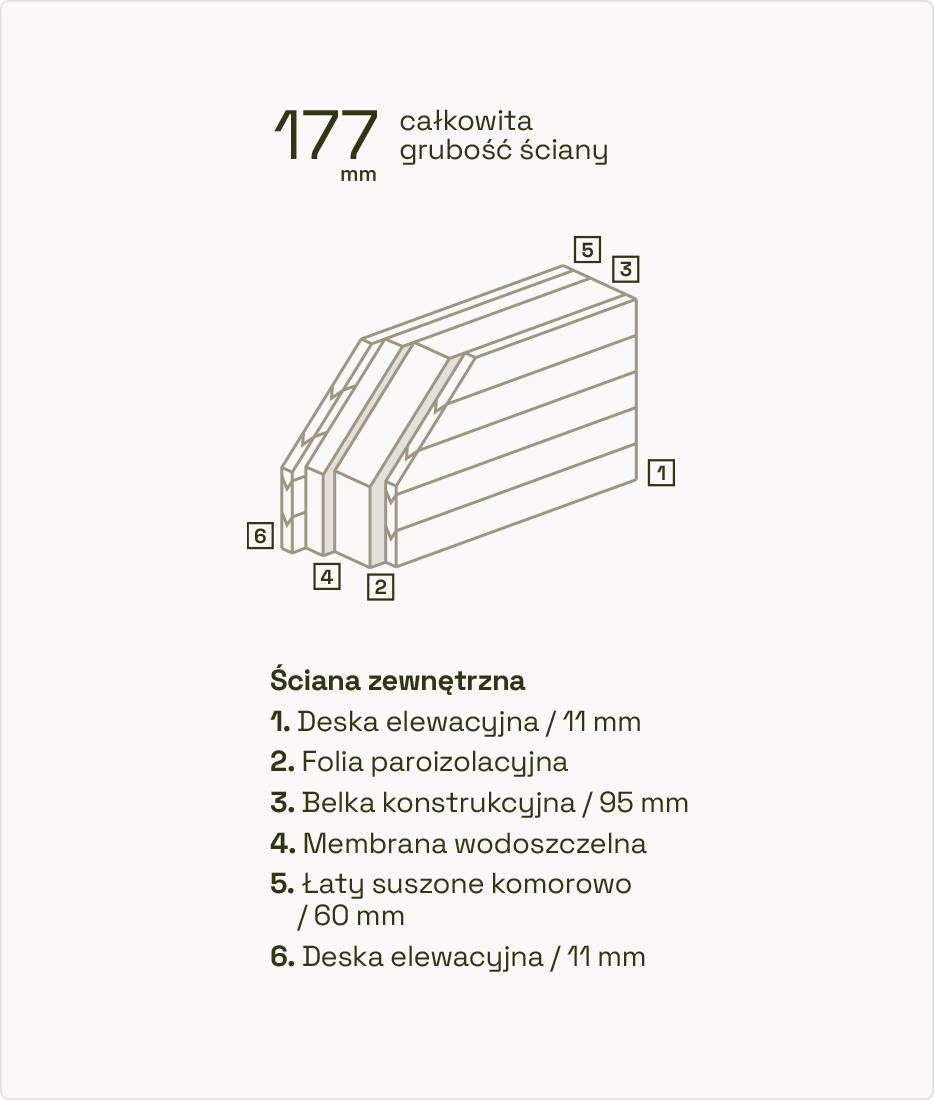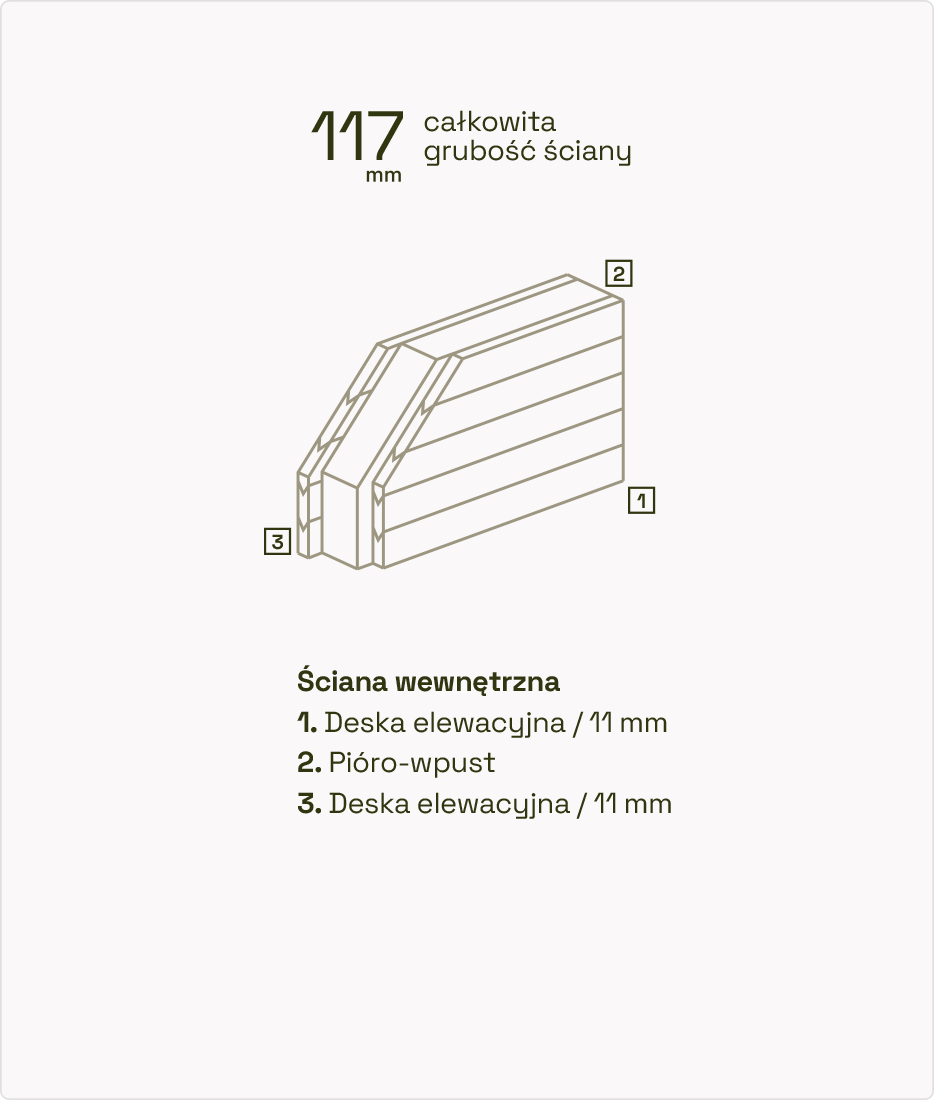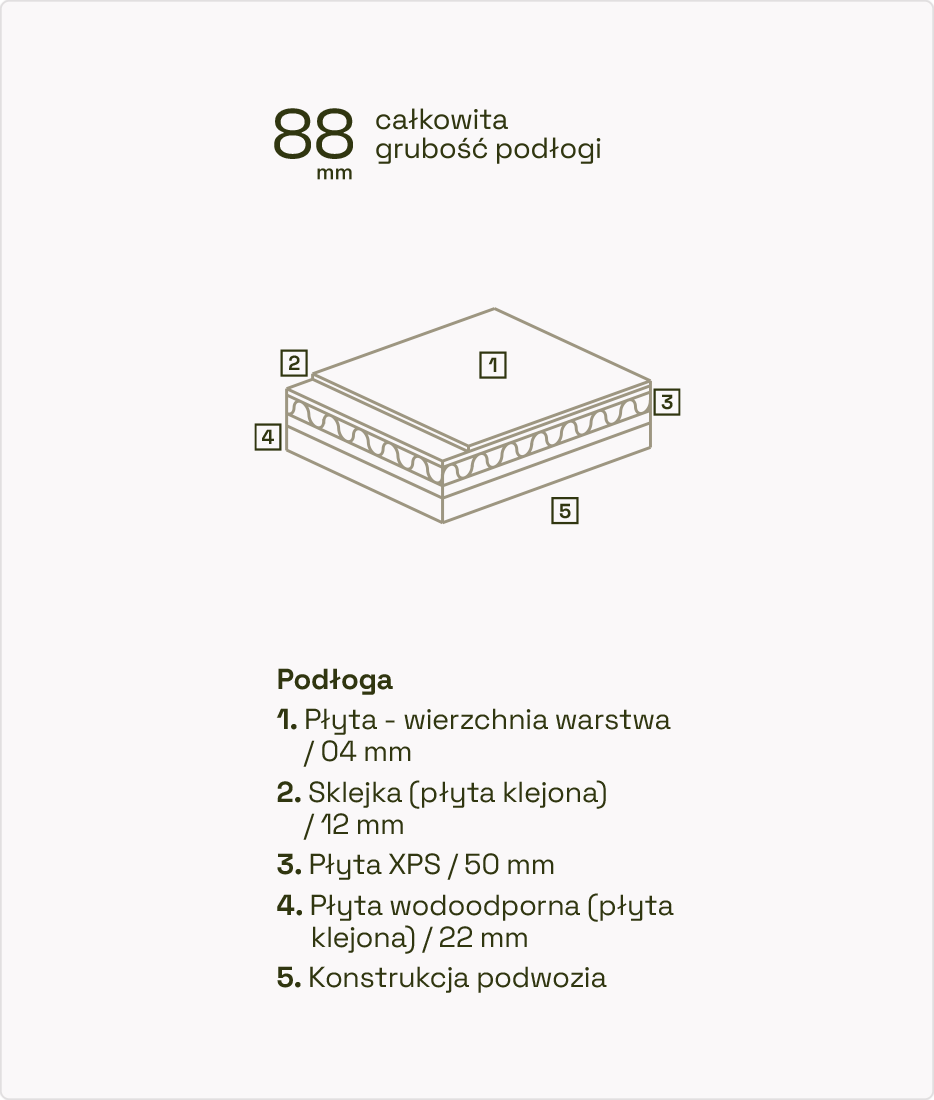Model Flat
Model Flat
The Flat model was designed for people who love to travel and at the same time want to feel at home in any place, creating a cozy atmosphere and comfortable conditions for relaxation.
Custom mobile home designs are too expensive for you? At Move House, we have prepared several ready-made proposals that work well for most of our clients. And if you like comfortable, modern solutions, check out the Flat mobile home on wheels.
Flat model projection
The structure is distinguished by a flat roof, so the top of the house can be used for an additional terrace, increasing the appeal of the tiny house. On the other hand, the interior, although not large in size (about 15 sqm), is designed functionally and comfortably. Inside you'll find a bathroom with space for a shower, as well as a living room with a kitchenette, which also serves as a bedroom.
Because of its flattened roof, the Flat model is lower than a tiny house with a mezzanine floor, which means there should be no problems with passage in areas where there are restrictions on the height of vehicles.
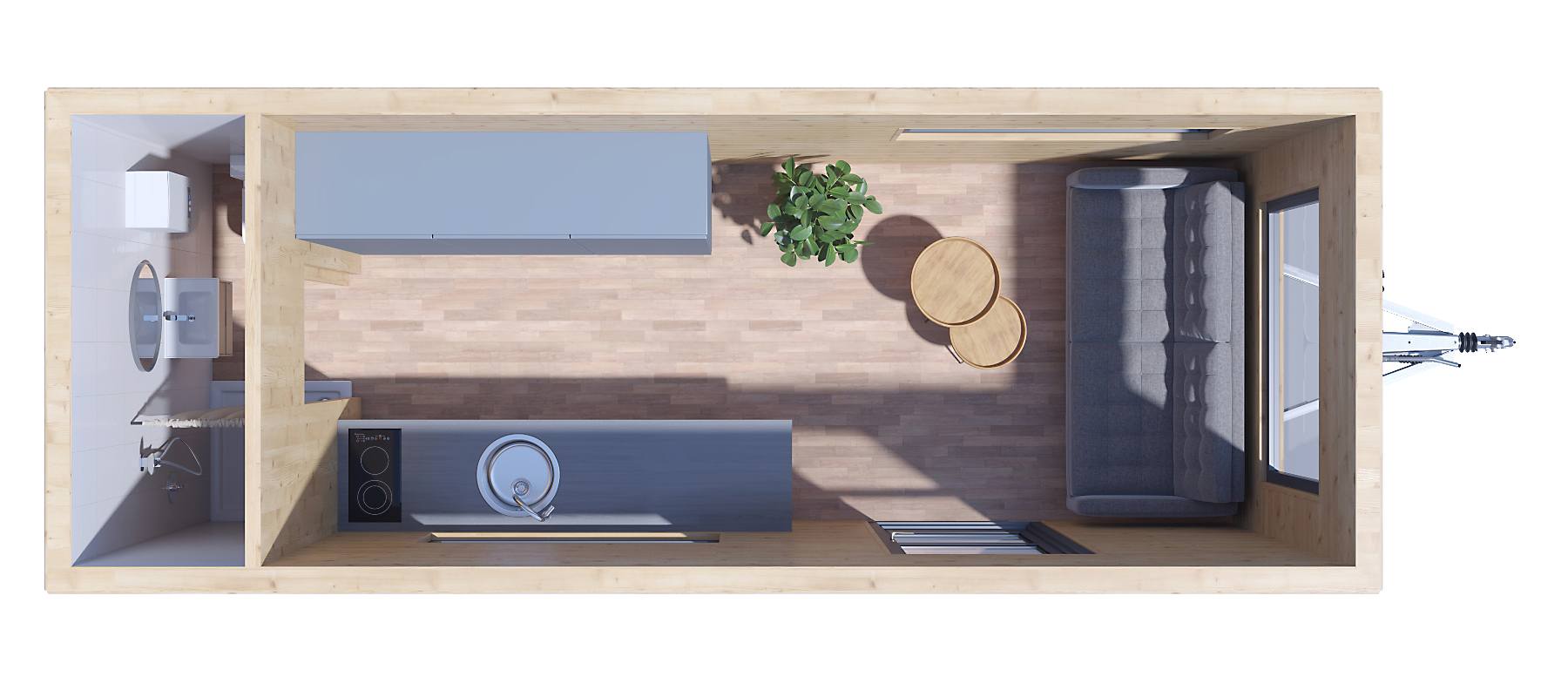
Parameters
| Amount of people: | 4-6 |
| Entresol: | 1 |
| Bathroom: | 1 |
| Area: | 15-18 m² |
| Length: | 6-7,2 m |
| Width: | 2,5 m |
| Maximal height: | 3 m |
Equipment
Standard - Development condition
• Trailer with approval, up to 3,500 kg.
• Wooden structure of the house, made of structural wood C24 Insulated with mineral wool. Externally made of facade wood. Inside prepared in wood paneling. The roof is covered with sheet metal.
• Windows and exterior doors according to the project.
• Installation of water, sewage and electricity in accordance with the project.
Standard price: from 135 000 Pln
Equipment
Premium - Turnkey condition
Includes everything in the Standard version plus:• Complete bathroom (classic toilet, sink, shower with shower tray).
• Living room (closet, sofa, table).
• Complete kitchen (household appliances-single sink, oven, 2-burner electric hob, small refrigerator and kitchen furniture).
• Mezzanine or bedroom if available in the model with a mattress.
Premium price: from 195 000 Pln
If you are interested in our offer, please contact our specialists, they will answer all your questions.
Warning: Attempt to read property "ID" on array in /home/platne/serwer218825/public_html/move-house.eu/wp-content/themes/default-template/page-offer-single.php on line 201
Warning: Attempt to read property "ID" on array in /home/platne/serwer218825/public_html/move-house.eu/wp-content/themes/default-template/page-offer-single.php on line 219
Mobile homes - Move House producer
Move House is a full-service mobile home contractor. We are involved in both their design and construction. We have full control over the materials used, so we can be sure of the quality and durability of our constructions. Therefore, if you want to fulfill your dreams of owning your own four corners and at the same time traveling frequently, come to us.
Mobile home on a trailer versus traveling
The mobile homes we make are fully adapted to be able to travel with them freely, with only a passenger car and a B+E driver’s license.
The structure is based on a car trailer, which is approved, so it is allowed to travel on public roads. The mobile home weighs up to 3.5 tons, and its dimensions comply with traffic regulations. Due to the flattened roof, the Flat model is lower than the Tiny House with a mezzanine floor, which means that there should be no problems with passage in areas where there are restrictions on the height of vehicles.

