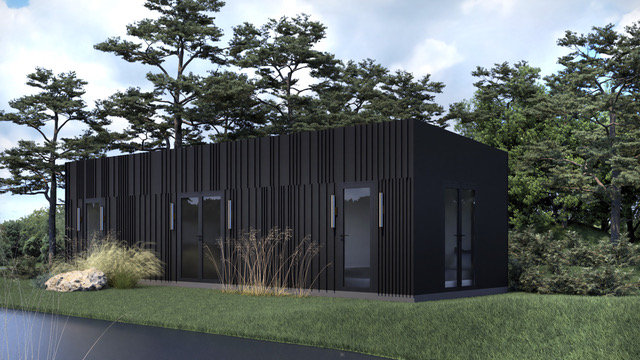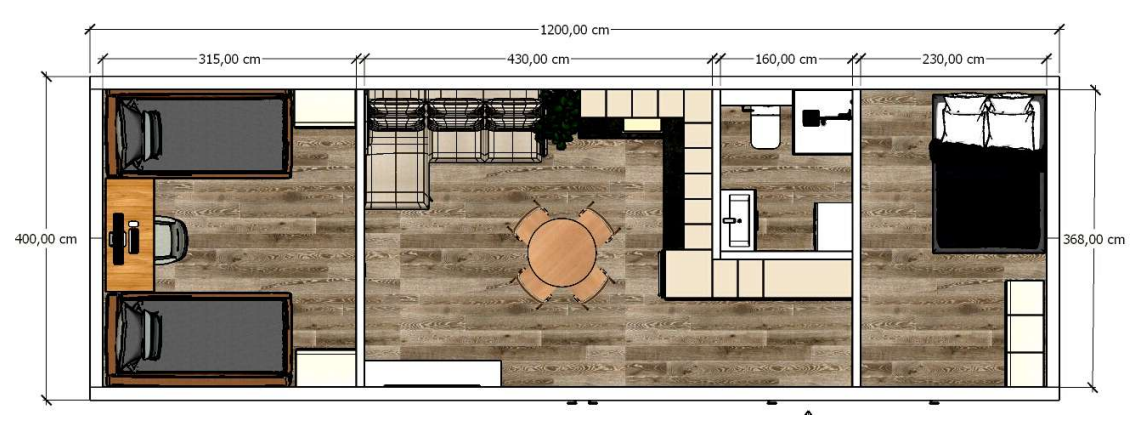Model MH-3
The MH-3 model is a house designed to be minimalist in every detail.
Model MH-3
The MH-3 model is a home that can be designed with a flat roof or a monopitch roof. It contains two comfortable bedrooms, a living room with a kitchenette and a bathroom.


Model projection MH-3

Parameters
| Number of people: | 2-4 |
| Surface: | 57.41 yr² |
| Length: | 39.37 ft |
| Width: | 4 m |
| Height max: | 9.84 ft |
| Kitchen: | 1 |
| Living room: | 1 |
| Bedrooms: | 2 |
| Bathroom: | 1 |
Equipment
Standard - Development condition
- wooden structure of the home, made of C24 structural timber 18-cm mineral wool
insulation - external layer made of cladding planks / sheets
- inside finished with wooden panelling / plasterboard/ wall panels Forestia or Huntonit
- roof covered with roofing sheets
- exterior doors and windows according to the design
- water, sewage and electrical system according to the design
Equipment
Premium - Turnkey condition
Includes everything in the Standard version plus:- everything that is included in the Basic version plus the following:
- complete bathroom (conventional toilet, sink, shower with a shower tray)
- living room (cabinet, sofa, table)
- complete kitchen (houseware – single sink, oven, 4-burner electric cooktop,
- refrigerator and kitchen furniture)
- electric heating
- vinyl/laminated floors
If you are interested in our offer, please contact our specialists, they will answer all your questions.
Warning: Attempt to read property "ID" on array in /home/platne/serwer218825/public_html/move-house.eu/wp-content/themes/default-template/page-offer-single.php on line 201
Warning: Attempt to read property "ID" on array in /home/platne/serwer218825/public_html/move-house.eu/wp-content/themes/default-template/page-offer-single.php on line 219
