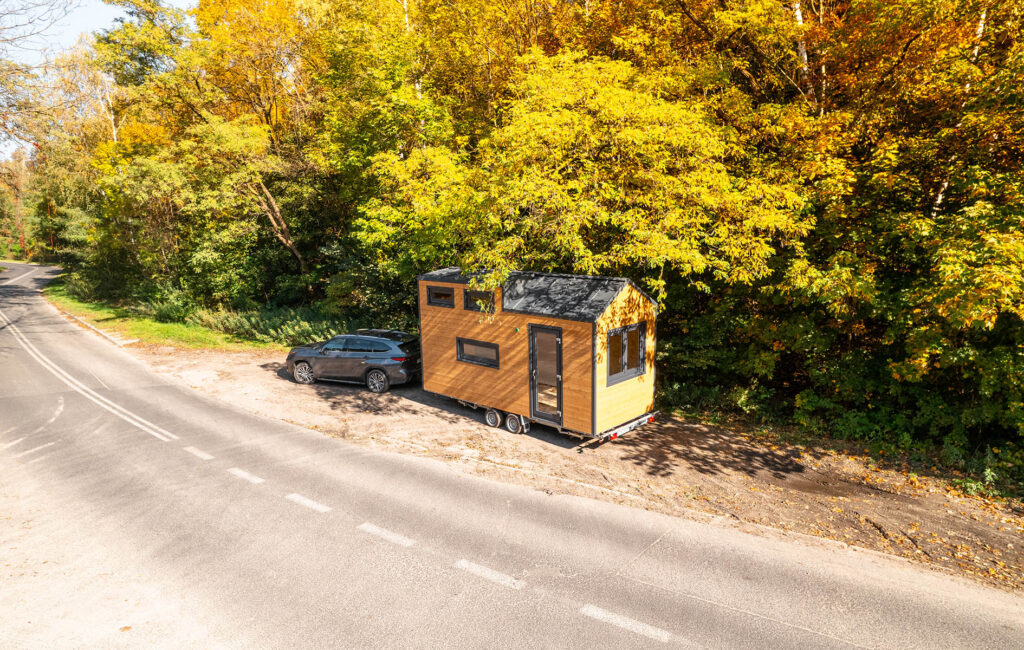How to match a Tiny House to your needs? How to choose a mobile home design on wheels?
)
Want to work and travel at the same time, without giving up the comforts of your own four corners? There’s a way to do it – a mini house on wheels, which you can transport with your personal car. However, in order for a tiny house to be comfortable, meeting all your needs, it must be well chosen. We have some hints on how to do it.
Tiny house – custom design
We’ll start with the fact that mini houses can be designed specifically for you, on an individual basis. Then you decide on their size (although keep in mind that in order to drive them on the road with only a B + E driver’s license, the facilities must meet weight and size limits), room layout, equipment.
The advantage is that a house on wheels fully meets your expectations, you do not have to give up anything. This is a good choice in particular if the purpose of the tiny house part is to be specific. Because did you know that if you want (and space will allow), inside you can arrange a mini gym or a quite professional office for work?
The downside, on the other hand, is the higher cost and extended lead time due to the need to prepare and approve the design.
Finished Tiny Houses
A cheaper (and faster) option is to choose one of the ready-made designs. And this does not necessarily mean that tiny house it will be less convenient or functional. Homes on wheels are developed to meet the most common needs of their owners.
A mini home can be created for people who want to combine travel with work, value spaciousness or modern design. Ready-made models also vary in size, the number of users. There are versions for 2, 4 and even 6 people, making it possible for the whole family to travel.
As a standard, the design of a finished house includes space for a bathroom, a kitchenette and a living room with storage space. To make full use of the available space, a mezzanine is also often made, serving as a bedroom.
In addition, the finished tiny house model is configurable to some extent. This means that you can specify, for example, the number of connections, types of installations. On this basis, a pricing for the final version of the object is presented.
Do you want to decide on one of the prepared designs, but don’t know which one will be best suited to your needs? Or perhaps the need to choose technical elements overwhelms you? Don’t worry – just discuss it with specialists , who, based on their experience, will suggest the best solutions.

Mini houses in rough closed , developer or turnkey state
What else will be important to you is the way they are finished, the interior of the mini houses. They are available in states:
- rough closed;
- developer;
- turnkey.
And depending on the version chosen, the price of the tiny house will increase. And what does each option look like in practice? In a nutshell, rough closed state means a mobile home to be finished independently – it is a load-bearing structure with a roof, exterior doors and windows.
Developer’s state additionally includes preparation of walls and floors, making connections, sewage, water and electrical installations.
A turnkey tiny house, on the other hand, is a ready-to-live-in, fully furnished mobile home. It includes a complete bathroom, kitchen (including appliances) and a comfortably furnished living room. Its cost will be the highest, but for that you can be sure that the space inside will be functionally designed.
