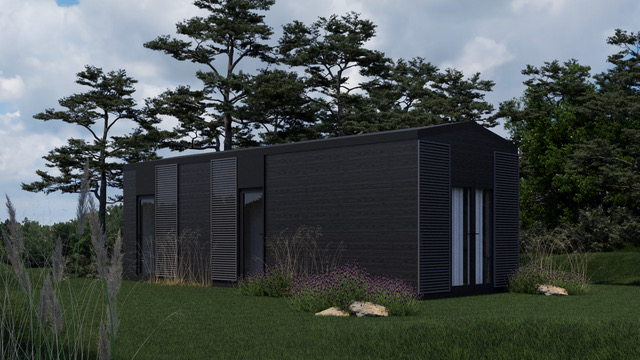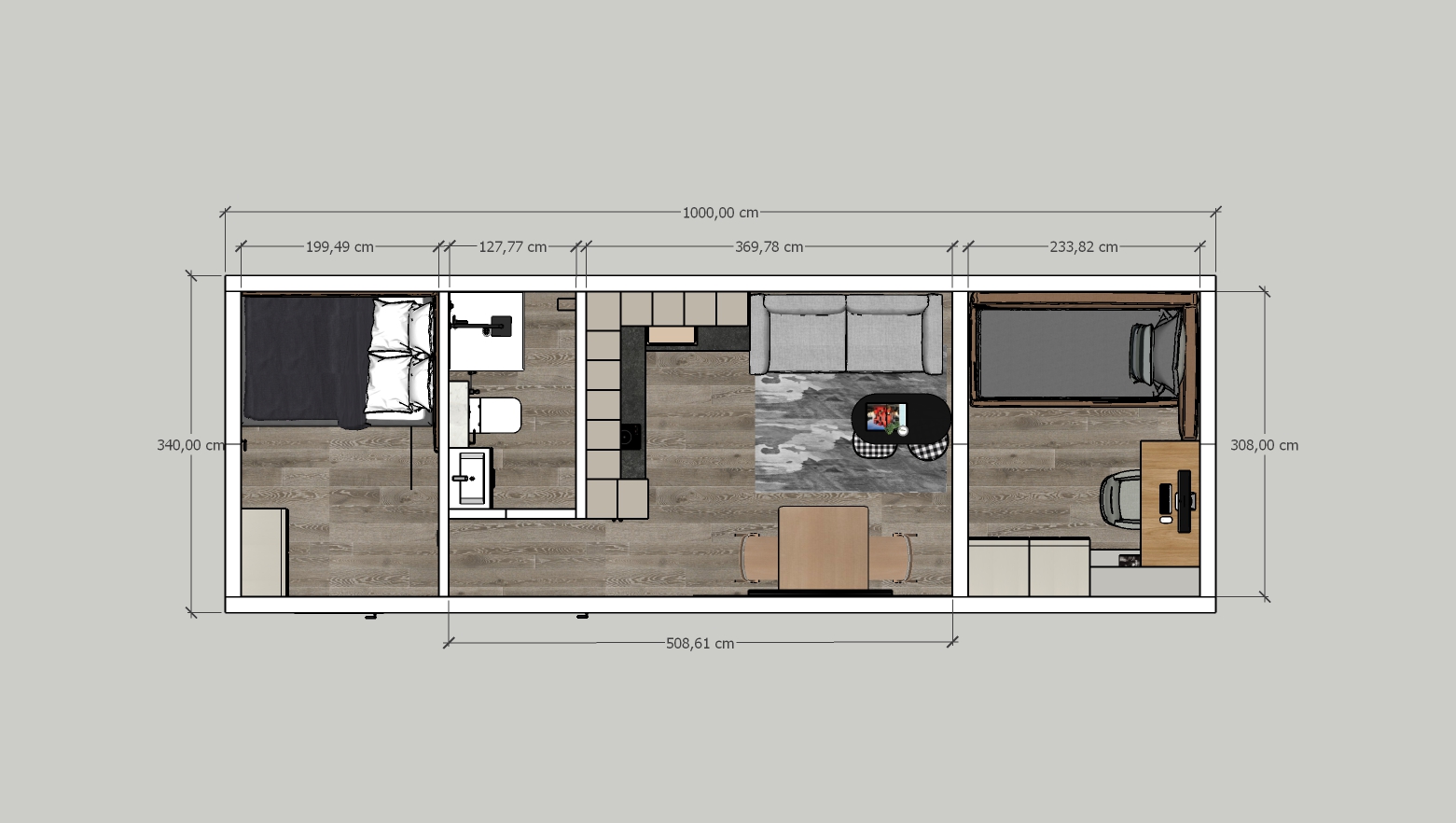Model MH-1
The MH-1 model is designed for customers looking for homes with a size of up to 35 m2 that only require a pre-construction notification instead of a building permit.
Model MH-1
Despite its small size, it can hold everything a family of up to 4 people could need to live in comfort. The design includes a living room with a kitchenette, 2 bedrooms and a bathroom.


Model projection MH-1
The MH-1 model in the Premium version has a fully functional bathroom and a spacious living room with a kitchenette and a large sofa, which can also be used for sleeping. Two bedrooms to be furnished according to the client’s requirements. This space can also be converted into an office or children’s room as necessary.

Parameters
| Number of people: | 2-4 |
| Surface: | 40.66 yr² |
| Length: | 32.80 ft |
| Width: | 11.15 ft |
| Height max: | 9.84 ft |
| Kitchen: | 1 |
| Living room: | 1 |
| Bedrooms: | 2 |
| Bathroom: | 1 |
Equipment
Standard - Development condition
- wooden structure of the home, made of C24 structural timber 18-cm mineral wool
insulation - external layer made of cladding planks / sheets
- inside finished with wooden panelling / plasterboard/ wall panels Forestia or Huntonit
- roof covered with roofing sheets
- exterior doors and windows according to the design
- water, sewage and electrical system according to the design
Equipment
Premium - Turnkey condition
Includes everything in the Standard version plus:- everything that is included in the Basic version plus the following:
- complete bathroom (conventional toilet, sink, shower with a shower tray)
- living room (cabinet, sofa, table)
- complete kitchen (houseware – single sink, oven, 4-burner electric cooktop,
- refrigerator and kitchen furniture)
- electric heating
- vinyl/laminated floors
If you are interested in our offer, please contact our specialists, they will answer all your questions.
Warning: Attempt to read property "ID" on array in /home/platne/serwer218825/public_html/move-house.eu/wp-content/themes/default-template/page-offer-single.php on line 201
Warning: Attempt to read property "ID" on array in /home/platne/serwer218825/public_html/move-house.eu/wp-content/themes/default-template/page-offer-single.php on line 219
